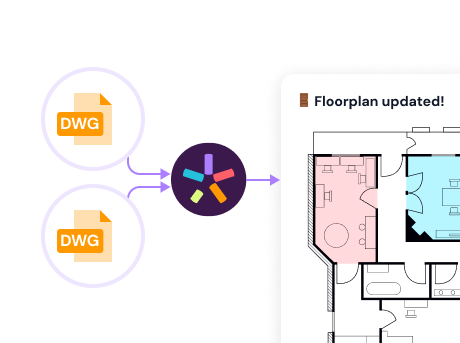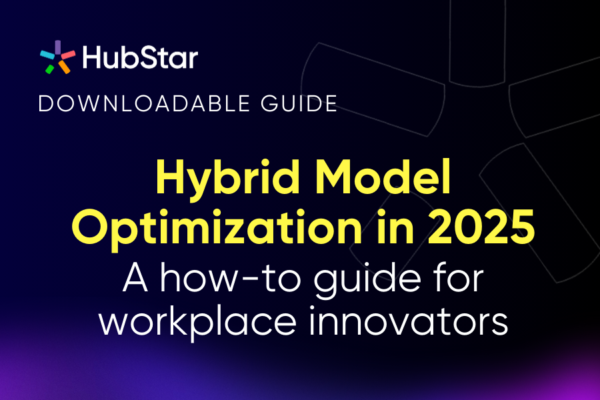5 Steps to Effective Space Planning

Whether for 100 or 10,000 employees, every organization has done some kind of office space planning.
Thing is, and the reason we’re writing this post in the first place, is that the name of the space planning game has completely changed. Its purpose has morphed from maximizing cost efficiency and high-density seating pre-2020 to getting people back in the office post-pandemic, to what it is now.
Today, the unpredictability around office attendance has stabilized at an average of 3 days per week. The name of the space planning game, and indeed the purpose of an organization’s entire CRE portfolio strategy, is effectiveness, not efficiency.
But what separates effective space planning from so-so space planning?
In this post, we’ll dive into what space planning really means in 2025, what makes space planning effective, and the steps space planners managers should be taking to make the entire workplace effective.
Space planning: a definition
In an explainer video for Study.com, teachers Stephanie Przybylek and Sasha Blakeley define space planning as “the in-depth analysis of how physical space is used in structures. It considers the purpose of spaces and who will use them. Space planning is a process that takes several steps, and it’s an important component for the work of interior designers and architects. Space planning helps ensure efficient use of floor space without wasting it.”
Office space planning is an analysis of how workspaces are used, as well as a detailed plan for space design, configurations and layouts in the future.
Effective space planning carries out the organization’s business objectives, makes sure employees have the resources they need to do their best work in the office, and is dynamic and adaptable.
Benefits of effective space planning
- An optimized real estate portfolio
- A less expensive real estate portfolio
- Reduced carbon emissions
- A better workplace experience
- Improved employee wellbeing
- A scalable, effective workplace
5 Steps to effective space planning
1. Measure office space usage.
Let’s jump back to our definition in the previous paragraph. The “in-depth analysis of how physical space is used” is step one in the space planning process. That means tracking how employees are using every square inch of office space. Start by measuring what’s available by pulling in current floor plans. This is your supply.
Then, measure demand, or in other words, the employee need for space, resources and facilities. Looking at workplace habits and preferences through space utilization data is a great starting point for this.
Do employees flock to the conference rooms for brainstorms or stick to the desks, for example? Space utilization data likely has the answers.
What metrics should you be measuring?
5 Space Utilization Metrics for a Better Workplace in 2025
Wondering which metrics to measure for a more effective workplace in 2025? Check out this post for five key metrics and how to use them.

The basis of any good plan is a framework for what that plan should achieve. That’s what understanding office space usage accomplishes. More likely than not, this step will yield some learnings that will help you shape the purposes and features of office design around what employees need it for.
2. Align your workplace strategy with space planning objectives.
A workplace strategy aligns work patterns and preferences with work environments. Space planning is one of several processes that creates that work environment. By making sure the two are aligned from day one, you’re going to save yourself a lot of time, frustration and budget in the long run.
Your business objectives, organizational vision for the future of work, and the purpose of the office should be reflected in your workplace strategy. It’s basically a stabilizer for what your organization should stand for, look like and even feel like, no matter how much change gets thrown your way.
The goal here is a space planning process that creates spaces that feel like an extension of your culture. Even if layouts, functionalities and classifications change from one quarter to another. Which in today’s day and age, they probably will.
Don’t have a workplace strategy just yet? Here’s something that might help.
Workplace Strategy in 2025: A How-To Guide for Workplace Innovators
Technology and culture have radically evolved. We need a major update in the way workplace strategies are built and executed. Download this guide for a deep dive.

3. Define workplace personas and create an occupancy strategy.
Effective space planning quantifies both supply and demand – the supply of existing workspaces and the demand employees put on those spaces. Understanding workplace personas – because they exist in every workplace – is part of quantifying demand.
Back in B.C (before Covid), there was a grand total of one workplace persona – people who came to the office five days a week. There may have been the odd employee who occasionally worked remotely or out in the field or a team who came in at 10 AM every morning. Neither of these are major enough to alter a space plan.
Fast forward to today, where hybrid working has created multiple workplace personas. We have the keen beans who come in every day, the Tuesday through Thursday hybrid crowd, the out-of-towners who only come in for client meetings…the list goes on. To serve the needs of all employees, all office floor plans must be tailored around how each persona uses the workplace.
And that’s why taking the time to thoroughly scope out what each persona needs from the workplace is imperative.
4. Deploy a space planning software that’s built for hybrid work.
Most organizations will be using space management software, because doing everything manually when you’re dealing with millions of square feet is a recipe for a migraine.
However, most space planning systems are built for BC (before Covid), when employees were directly assigned to one desk only.
Now that hybrid work is the norm, space planning systems have to assign multiple workplace personas to different spaces used in different ways at different times. Space planning systems also need to model the best way for the workplace to accommodate each group.
A tool built for this level of complexity helps to ensure office layout and design meet the needs of employees – however their work habits and preferences change in the future (which they definitely will).
Manage hybrid complexity with Hub
With Hub, you can improve your floor plans with machine learning, automate design changes, manage seating ratios and more.

5. Monitor space planning performance and iterate.
The most concise space planning strategy is all for nothing if spaces aren’t used in the intended way after the plan is deployed. Effective space planning is an iterative and cyclical process, not just a one-stop shot. The single biggest measure of success can be found in utilization data.
Are people using the new conference rooms? Great! But if it becomes apparent after a few months that they’re being used for meetings of three people instead of the 15 people they were designed for, it’s time to break them down into smaller rooms. This makes the best possible use of the space – not to mention avoiding waste on utilities and cleaning.
What’s more, at some point every workplace will reach a state of equilibrium – in other words, where occupancy reaches a steady state and becomes predictable. This is the right moment to take those important real estate portfolio decisions that CFOs are chomping at the bit for real estate and facilities teams to make. Measuring the success of a space planning strategy with the help of utlilization data provides the means to make decisions based on data rather than observation – decisions that can have a massive impact on your bottom line.
Hybrid Model Optimization in 2025: A How-To Guide for Workplace Innovators
Space planning is just one component of making your hybrid workplace as effective as it can be. Download this guide for a complete how-to!

Share this post






















